Venue Hire & Events
A space for all
Whether you’re planning an intimate function, a large spectacular event, or even shooting a television commercial, NICA’s unique and custom-built facilities are available for hire.
Located on the Prahran campus of Swinburne University of Technology in Melbourne, near the trendy bars, cafes and retail stores of Chapel Street, the National Institute of Circus Arts has a range of facilities and creative services available for hire.
Our training facilities are spacious, light-filled spaces including the NCC, the Sidney Myer Circus Studio, Movement Studio and Drama Room onsite and Studios 1, 2 and 3 located nearby. These spaces are available for private or corporate hire outside of regular student training hours, Monday to Friday, with some exceptions possible for smaller hires.
No matter what your event, we can provide a tailored venue hire to your budget! Hire an individual space or a combination of spaces.
What to do with our space
Performance rehearsal and training
Stunt workshops
Film, photography shoots
Corporate entertainment and events
Product Launches
Family Fun Days
Television commercial shoots
Group and corporate training
Workshops
Our Spaces
Foyer
NICA’s National Circus Centre Foyer can be hired as a stand-alone space – fantastic for cocktail parties and product launches! The foyer can fit up to 300 guests and includes a bar, box office, popcorn machine, toilets and sound system.
Our high ceilings are especially suited to roving circus artists such as stilt-walkers and we can even hang aerial artists from beams in the ceiling! Our outdoor forecourt is also available for hire with optional outdoor furniture and gas heaters.
Look no further for your next carnival-themed event! The drama room can be hired in addition to the foyer to service food or other preparation for a Foyer event.
Specifications
Capacity – 300 people
Roll out Bar with a 5-metre-long countertop, four upright fridges, microwave, hot/cold water, two sinks, in-floor power & data connections.
A popcorn machine and urn, available at additional cost.
Roll out Box office - In-floor power and data connections and cupboard storage.
Audio playback routed to speakers located throughout the foyer. The amplifier has: an AUX connection, a 6 stack CD player and announcement microphone.
2 wireless handheld microphones can be equipped at additional charge
Toilets consist of male (2 cubicles, 4 urinals), female (3 cubicles) and one disabled toilet.
Capacity for rigging by negotiation – Limited points throughout space.
Fully air-conditioned.
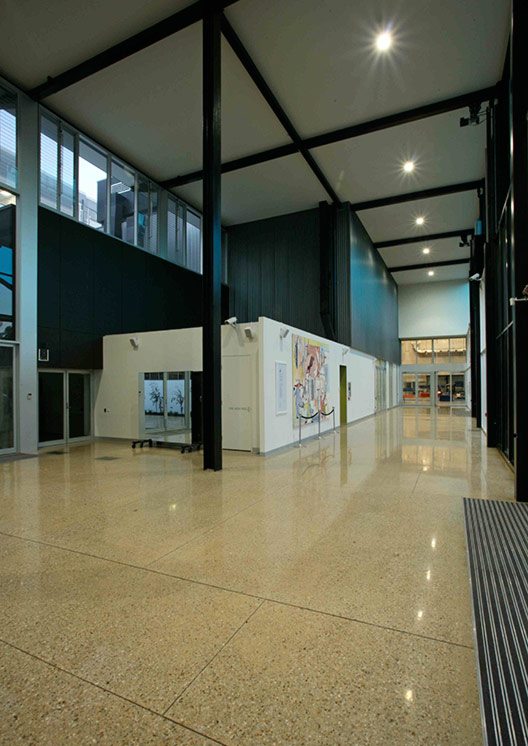
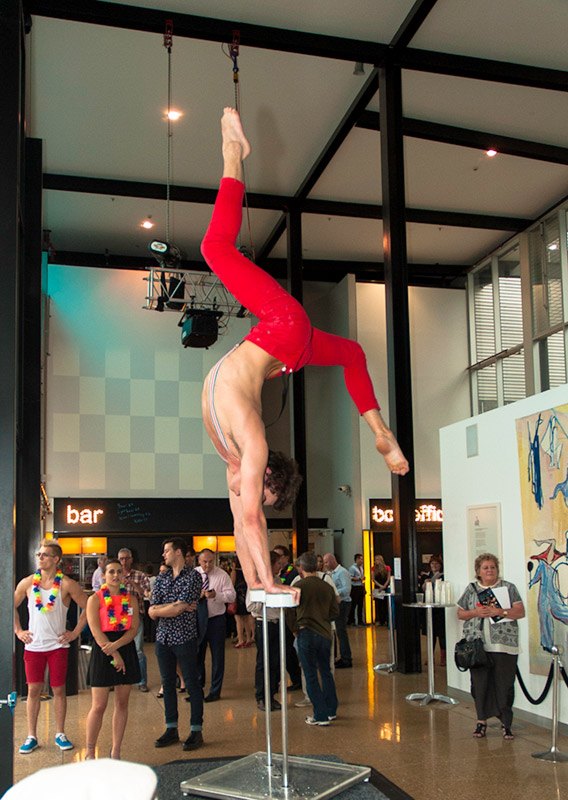
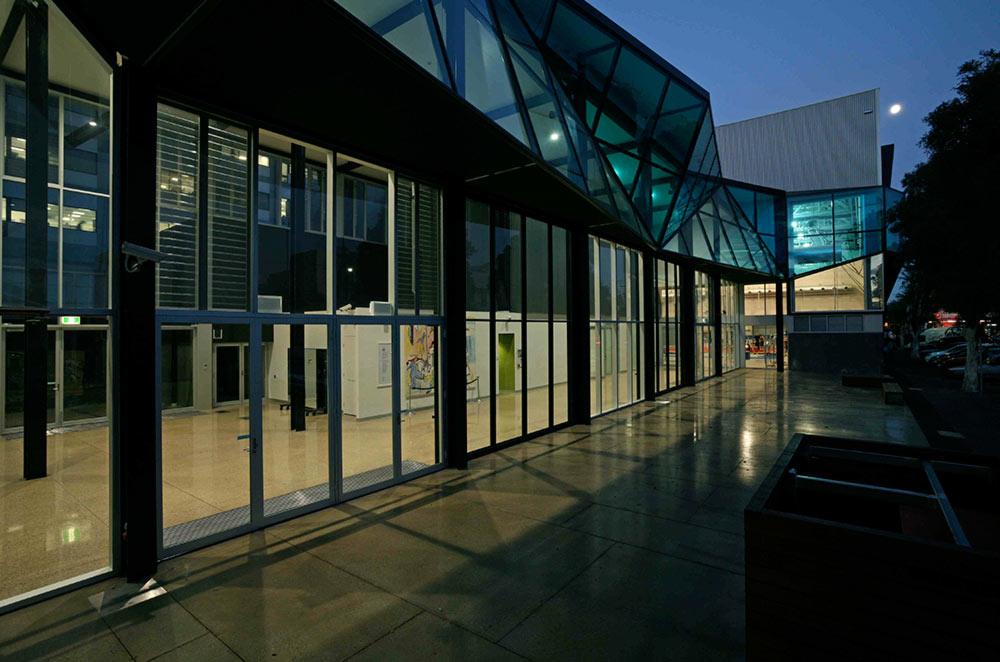
Spaces - Movement Studio
NICA’s spacious Movement Studio is perfect for rehearsals, workshops and creative development.
The space has a high ceiling, Tarkett floor, aerial rigging, full length mirrors, portable ballet barres, air conditioning and a sound system.
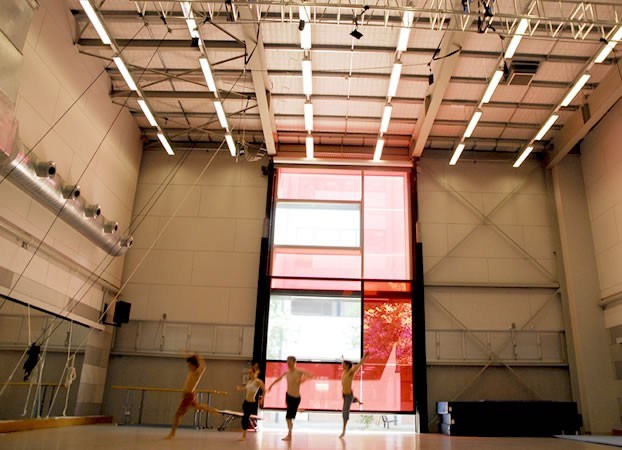
Specifications
Dimensions: 15m x16m
Capacity - 100 people
Height to Truss: Adjustable - Approximately 8m
Mirrored walls East and West - East wall with tabbed curtains
Ballet barres
Tarkett dance floor – Please note: Use of glass not allowed in this room. Any items that could perforate the surface must be protected (e.g., carpet squares under chair feet)
Box truss with single rigging points - 6 x vertical, 1 x flying trapeze rig
3 phase power - 2 x outlet at ground level, 4 in the ceiling
Basic theatrical lighting package available with venue operator required - Additional charge
PA - Audio playback routed to 2 speakers mounted on the walls. The amplifier has: An AUX input connection, Bluetooth connectivity and microphone 4 input.
2 wireless handheld microphones can be equipped at additional charge
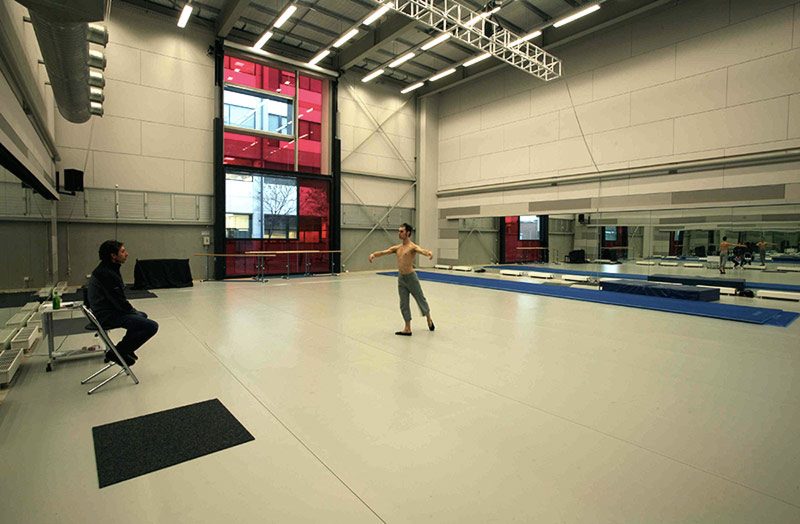
Spaces - Drama Studio
An intimate room perfect for meetings, presentations, one-on-one tuition or small group rehearsals.
Fully equipped with a sound system, projector, DVD player, chairs and trestle tables. Also includes an upright piano if required.
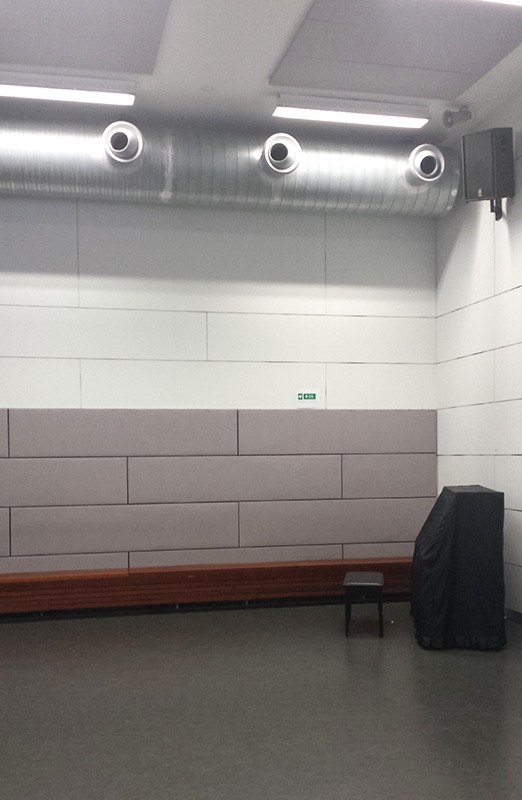
Specifications
Dimensions: 10m x 11m
Capacity - 80 people
Linoleum floor surface
Height to ceiling: 5m. No truss or rigging available
6 x trestle tables, 30 chairs
Yamaha upright piano housed in this room
Permanently fixed HDMI compatible projector with automated screen
PA - Audio playback routed to 2 speakers mounted on the walls. The amplifier has: an AUX input connection, Bluetooth connectivity and microphone 4 input.
2 wireless handheld microphones can be equipped at additional charge
Spaces - Building D
Building D is situated adjacent to the NICA building and has two studios for hire.
Apart from the standard amenities, the building includes access to a public kitchen.
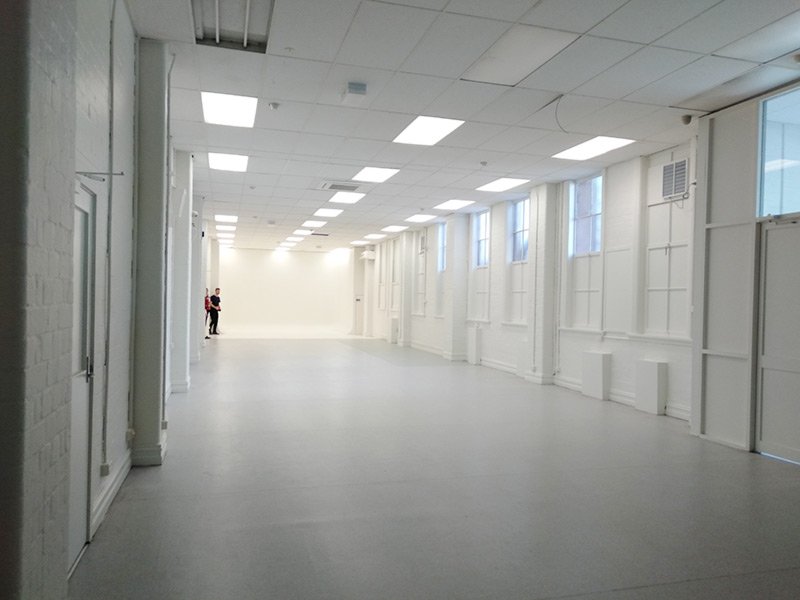
Studio 1
Dimensions: 29.2m x 6.4m
Capacity - 120 people
Linoleum floor surface
No truss or rigging currently available
PA system available on request
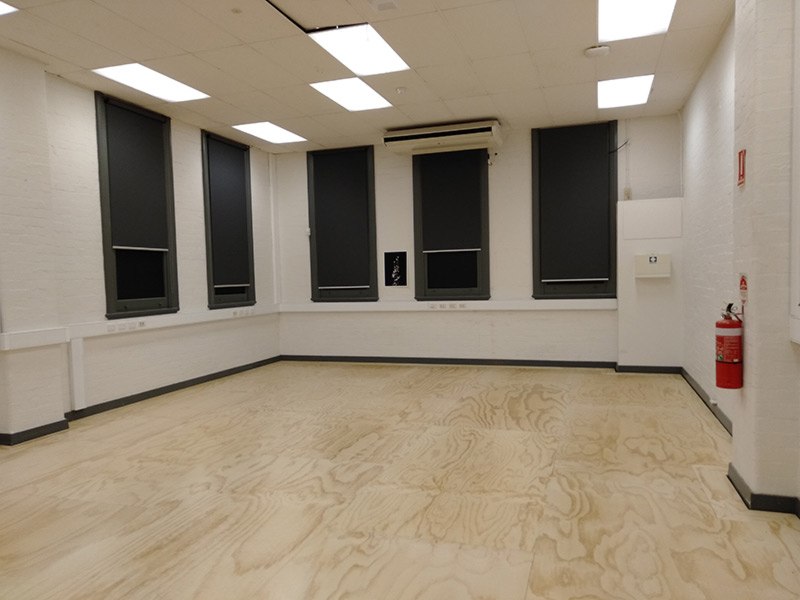
Studio 2
Dimensions: 10m x 6.4m
Capacity - 50 people
Sprung floor surface
No truss or rigging currently available
Portable mirrors
Portable ballet barres
Trestle tables, chairs
Bluetooth PA system
Spaces - National Circus Centre (NCC)
Our NCC building was designed by COX Architects & Planners and is award winning!
Launched in 2007, the NCC is a 12-metre-high venue that is transformed into a professional performance space with a 350+ seating capacity.
Specifications
Dimensions: 35m x 35m
Capacity – Varies based on function
Concrete floor
Circus truss at 9m
Catwalks at 11m
Above ground fast track trampoline 11 metres
Foam pit with aerial point
2 x permanent wooden stages H x120mm, mini 7m x 7m, main stage 12m x 8.4m
Tumbling surface 12 m x 8 m
Vertical Zone 1, 8m x 8m with 4 vertical aerial points
Vertical Zone 2, 12m x 6m with 6 vertical aerial points
Various sound and lighting packages available dependent on requirements
Various seating arrangements available depending on requirements
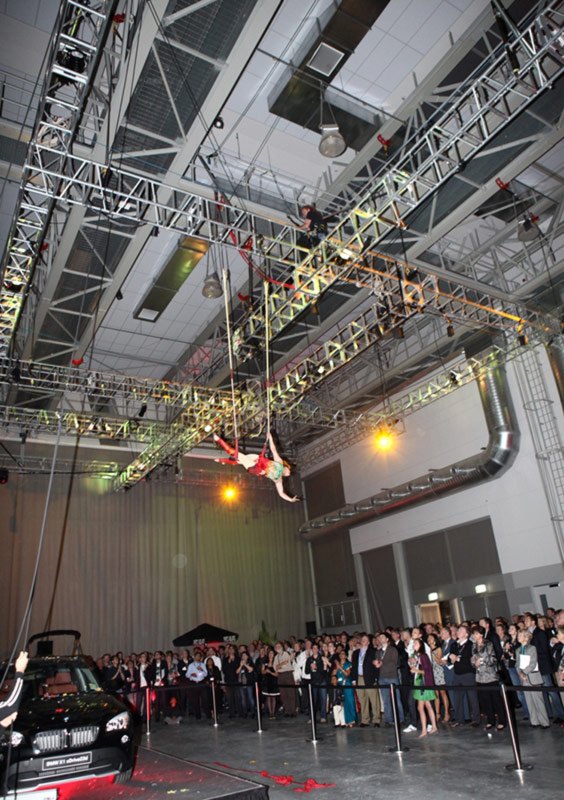
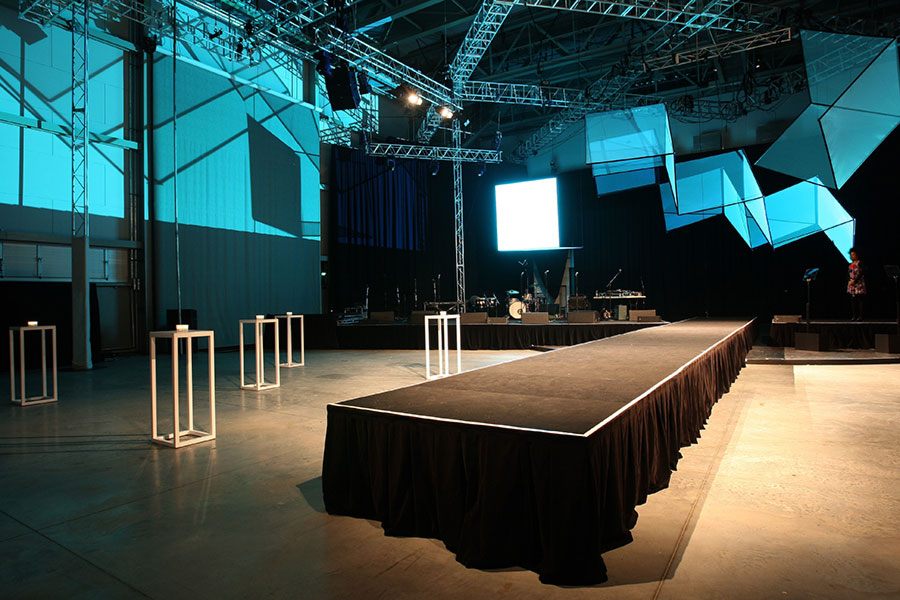
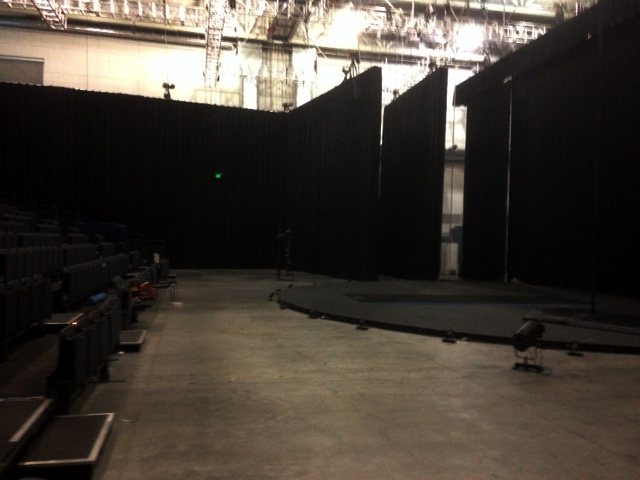
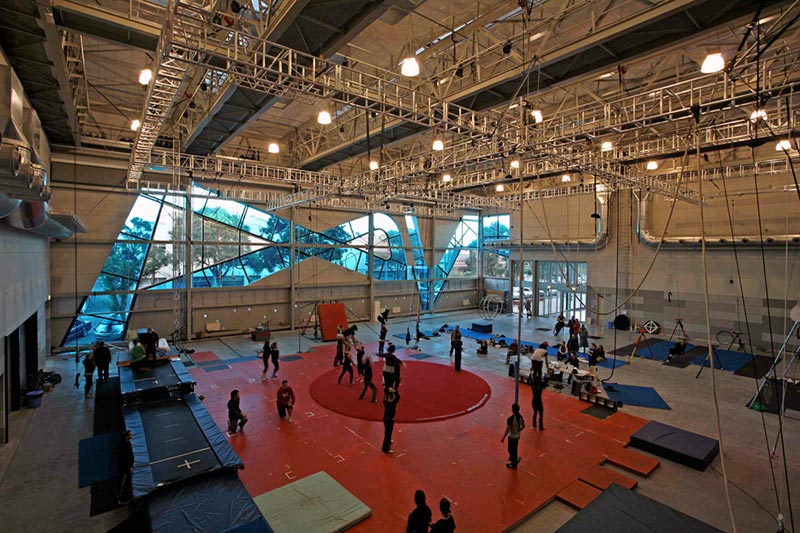
Spaces - Sydney Myer Studio
The Sidney Myer Circus Studio is a large purpose-built circus training venue with a 16m high ceiling, Olympic wall trampoline and pit, acrobatic poles and various rigging options for aerial apparatus. Light and airy, this venue is suitable for events such as large corporate and school workshops.
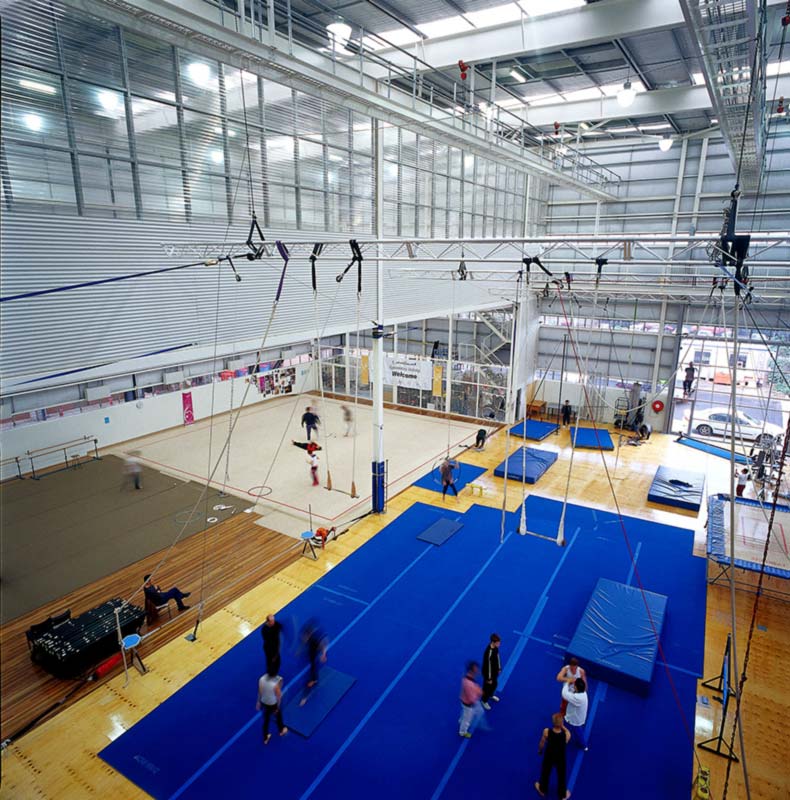
Specifications
Dimensions: 35m x 15m
Capacity – Varies based on function
Wooden floor
Circus truss at 9m
Roof at 16m
Various permanently fixed circus training apparatus
Tumbling surface 12 m x 8 m
Olympic trampoline
Foam pit with aerial point
Six vertical aerial points
2 x circus poles - 6 metres
2 x static Trapeze
Swinging apparatus bay
2 x free standing portable tightwires: Sm 0.8m Lg 1.5m
Weight training and cardio equipment
PA system with Bluetooth and AUX connectivity
Production Services
NICA has access to specialty circus riggers, designers, sound and lighting technicians and stage management who can be appointed to work collaboratively with you to provide all the technical services you need for your event.
Rigging
Our qualified, specialised circus riggers are available for hire for your event. We can rig corporate venues or (sometimes) even private homes. Speak to us about your requirements and we’ll work together to make a rig suitable for the venue and artist. Safety is always our priority! Rigging is available in most of NICA’s spaces. Discuss your rigging requirements with one of our production staff to see how we can assist with your event.
Production Equipment
NICA has a range of equipment available for hire to service your event.
Lighting and Audio
Lighting and Audio packages are available at an additional charge.
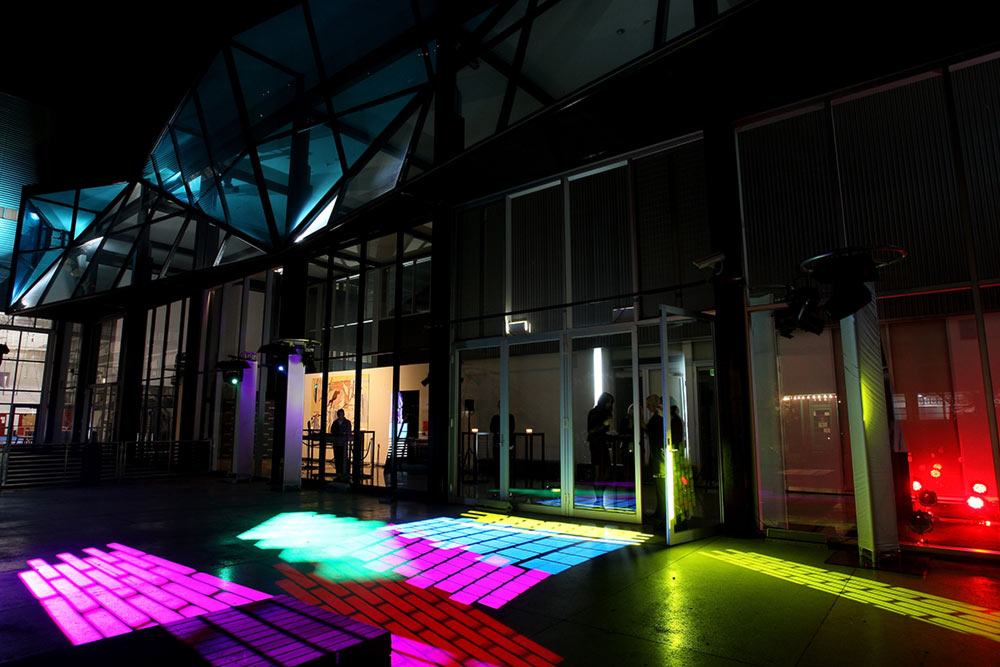
Technical Specifications
Contact our production department for more information about NICA's facilities.
NICA Building Features
Loading dock
Catwalk access
Dressing rooms
Curtains & drapes
Toilets
Air conditioning
PA system
Box office
Bar
Requirements for Venue Hire
Additional Staff
In addition to the room hire rate, hires may require additional staff particularly if booked outside of regular operating hours
A Venue Supervisor will assist in set up and supervision of your activity, perform all safety checks and act as the first aid officer and fire warden in case of emergency or evacuation. The Venue Supervisor can also assist with operation of equipment if required. Minimum 3-hour call.
If a rigger is required, in some cases the venue supervisor can take this role, otherwise a separate rigger is called.
Where required:
Security guard (outside of NICA hours)
Cleaner
Further staff is negotiable depending on the requirements of event (technician, catering staff etc.).
Entertainment
NICA Represents can provide circus performance artists at an additional cost.
Tumbling and crash mats, and in-house circus apparatus are included in the hire when NICA Represents performers are engaged as part of the event.
You are required to supply:
Public liability insurance certification
Liquor license for any service of alcohol
Caterers are required to provide services in accordance with safe food handling procedures as prescribed by the Department of Health
Want to know more or have any questions? Contact us.
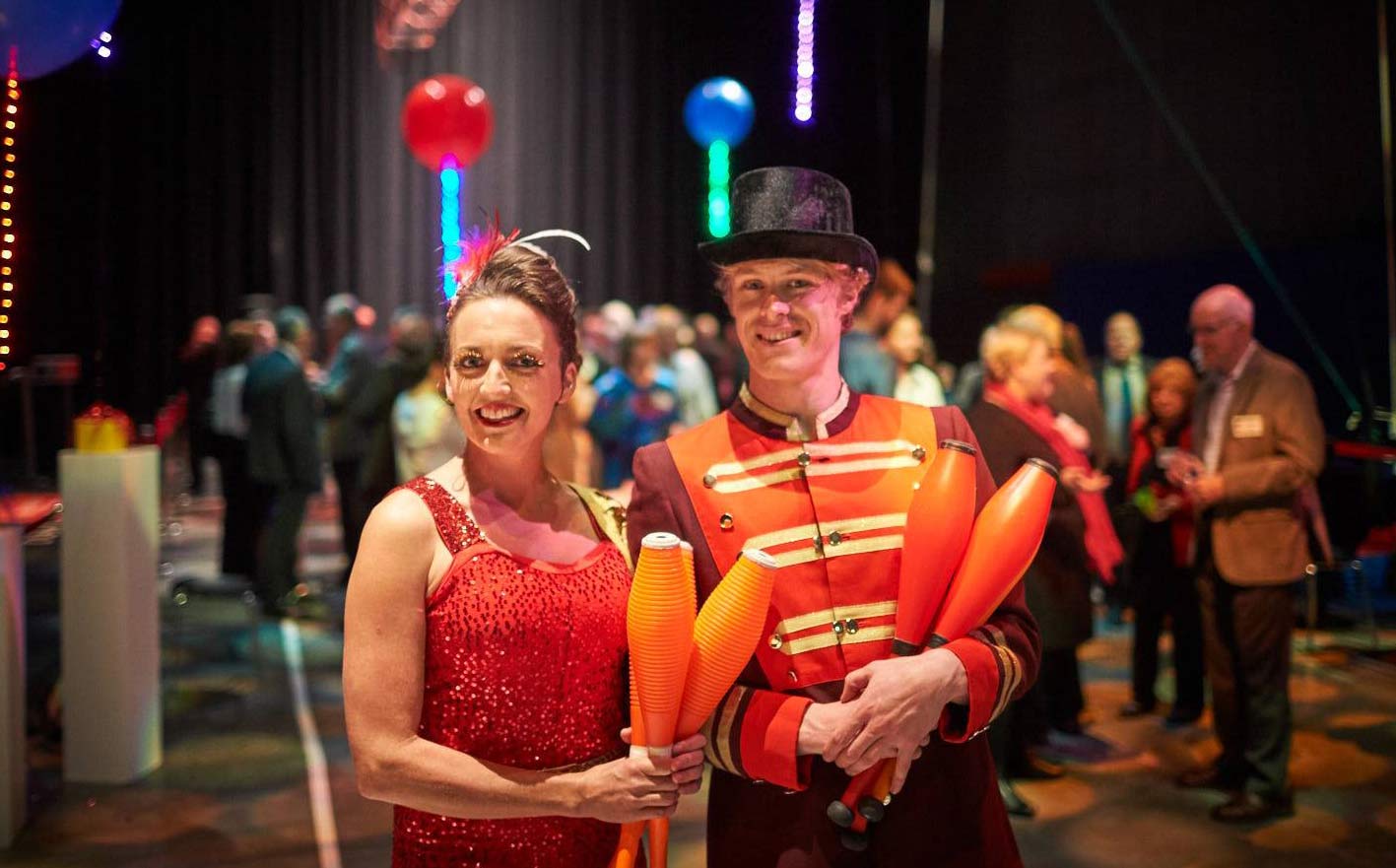
Keep up with us
Sign up to receive our Latest News straight to your inbox!